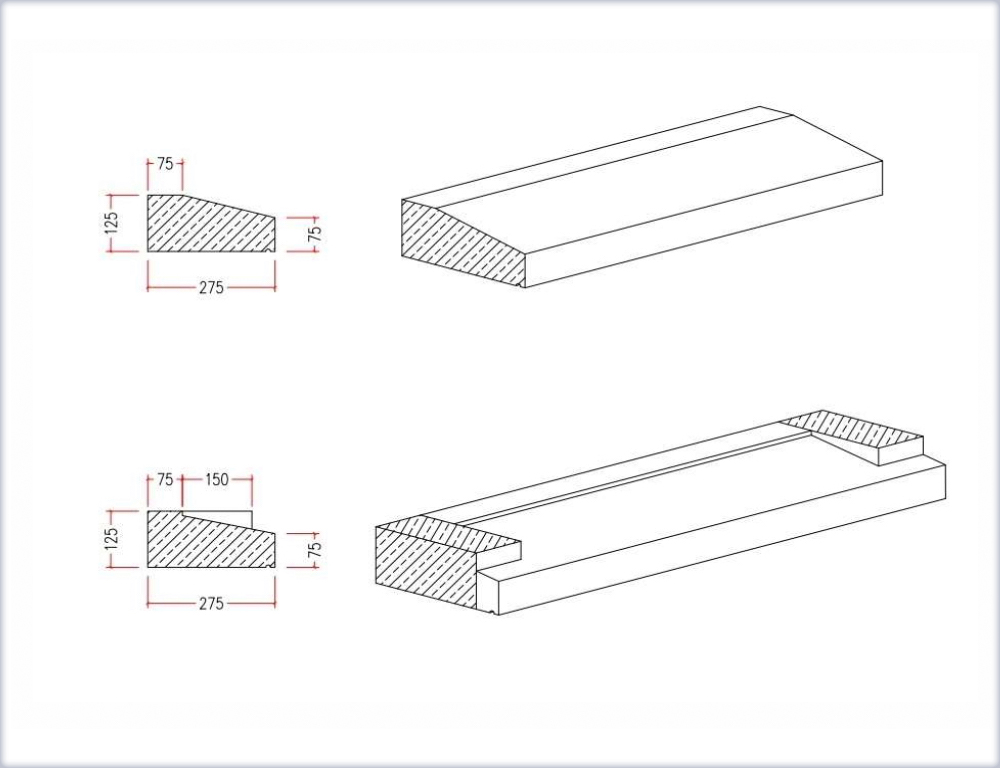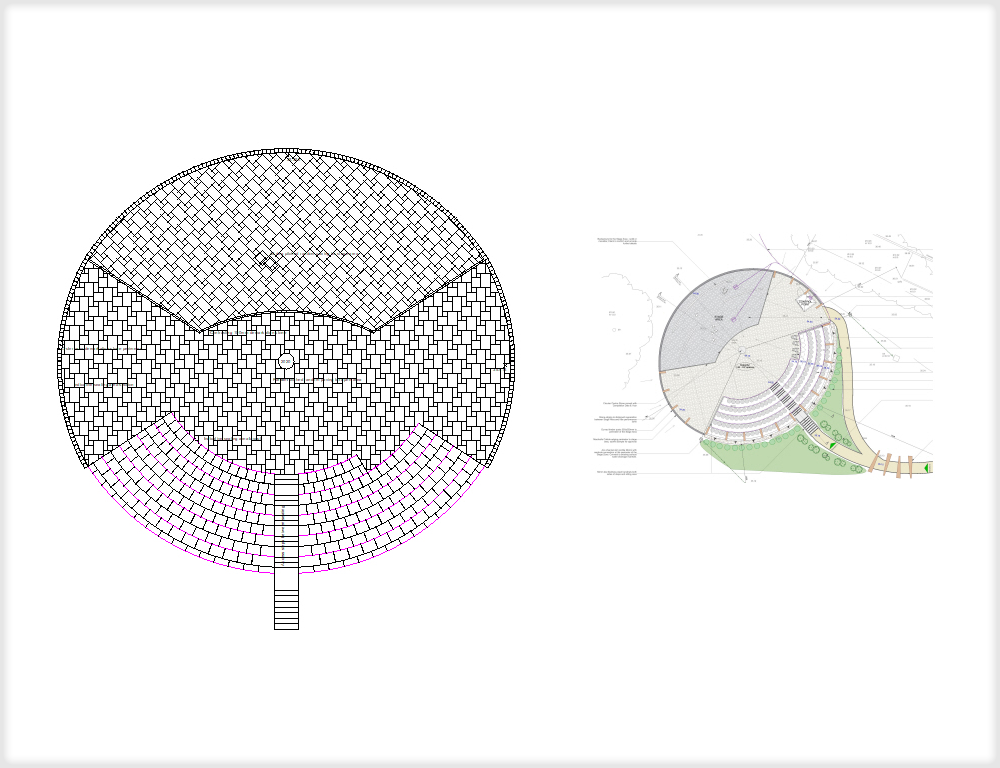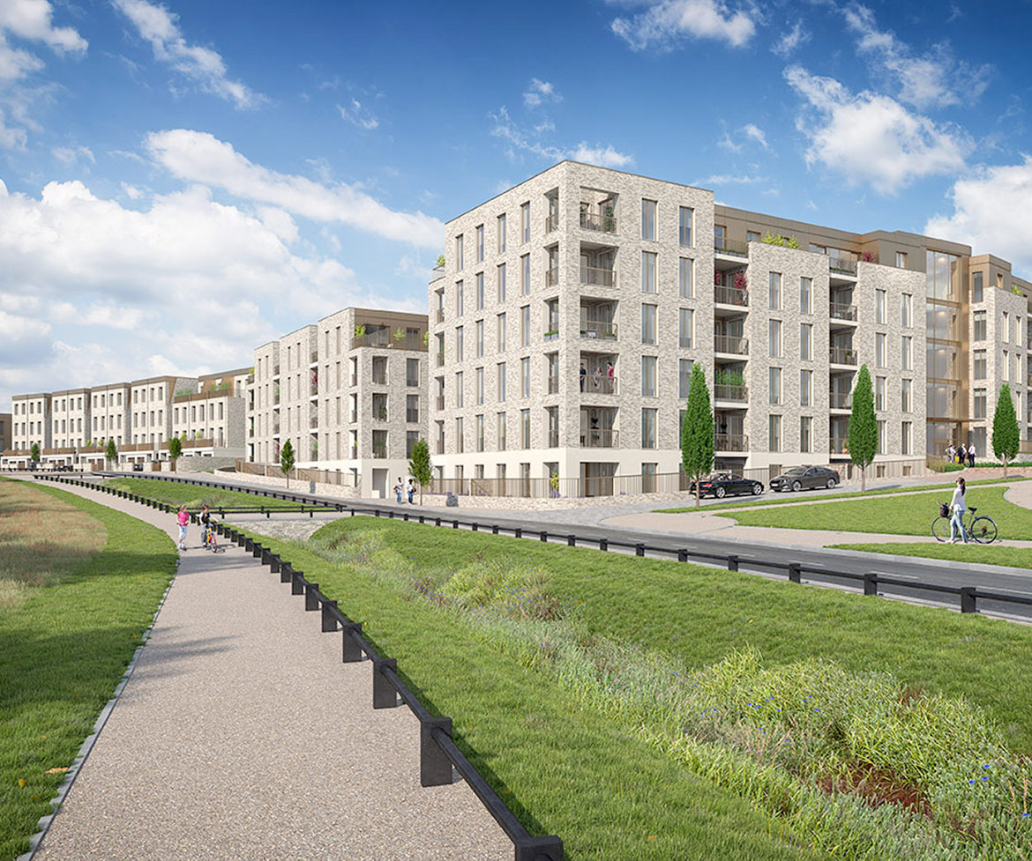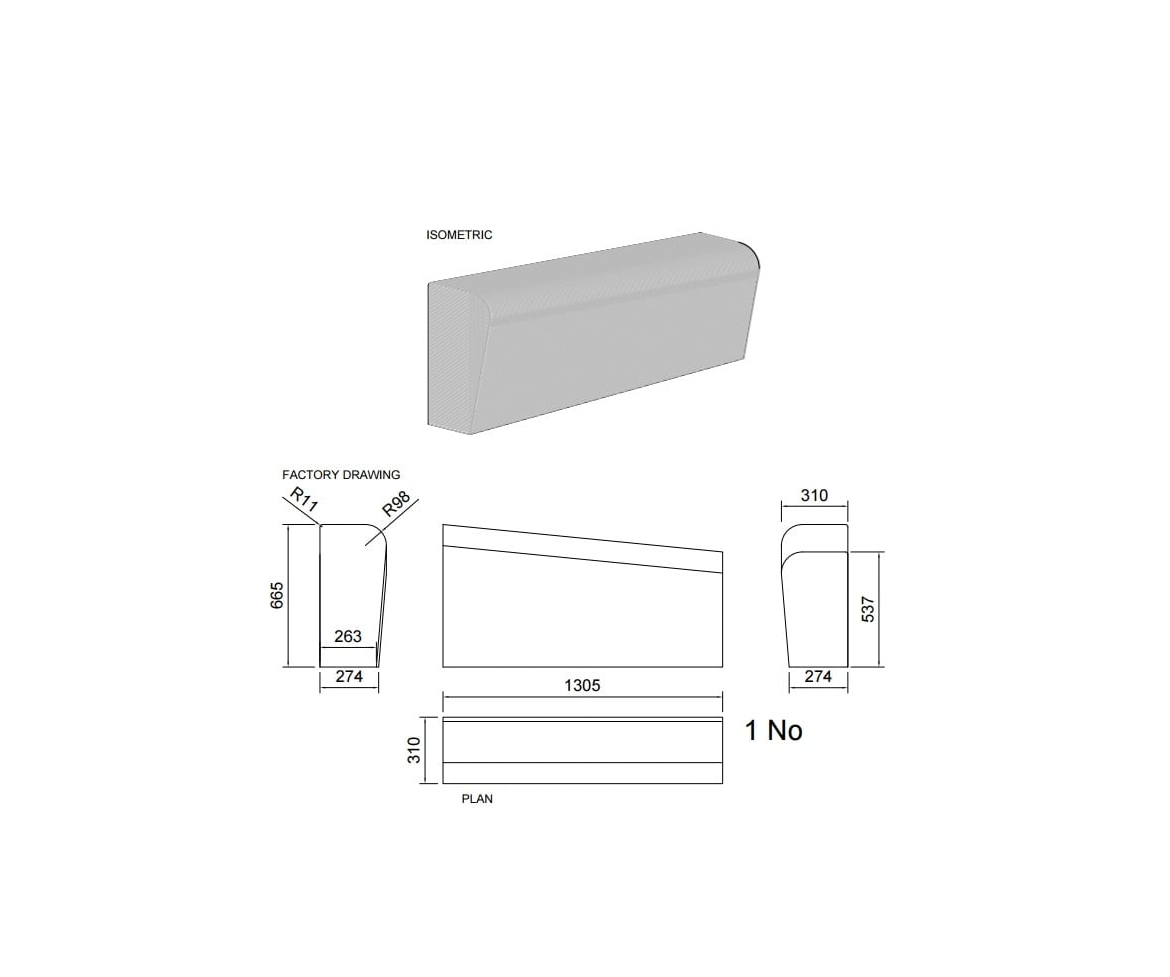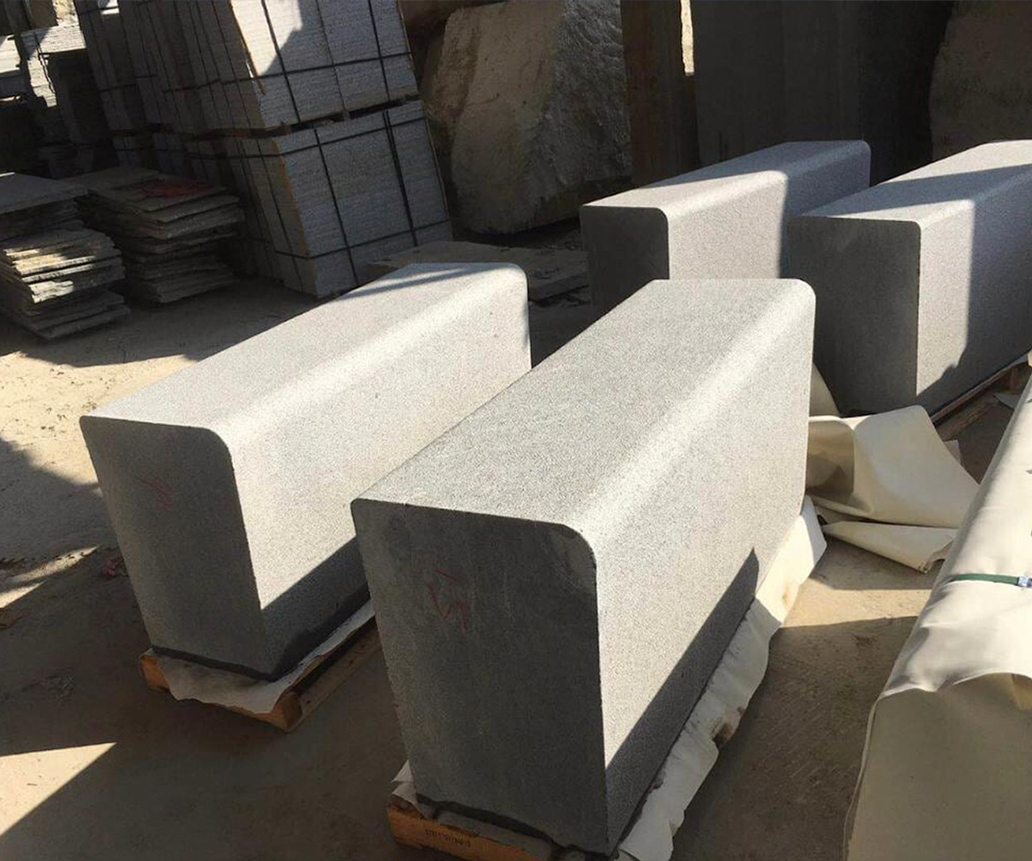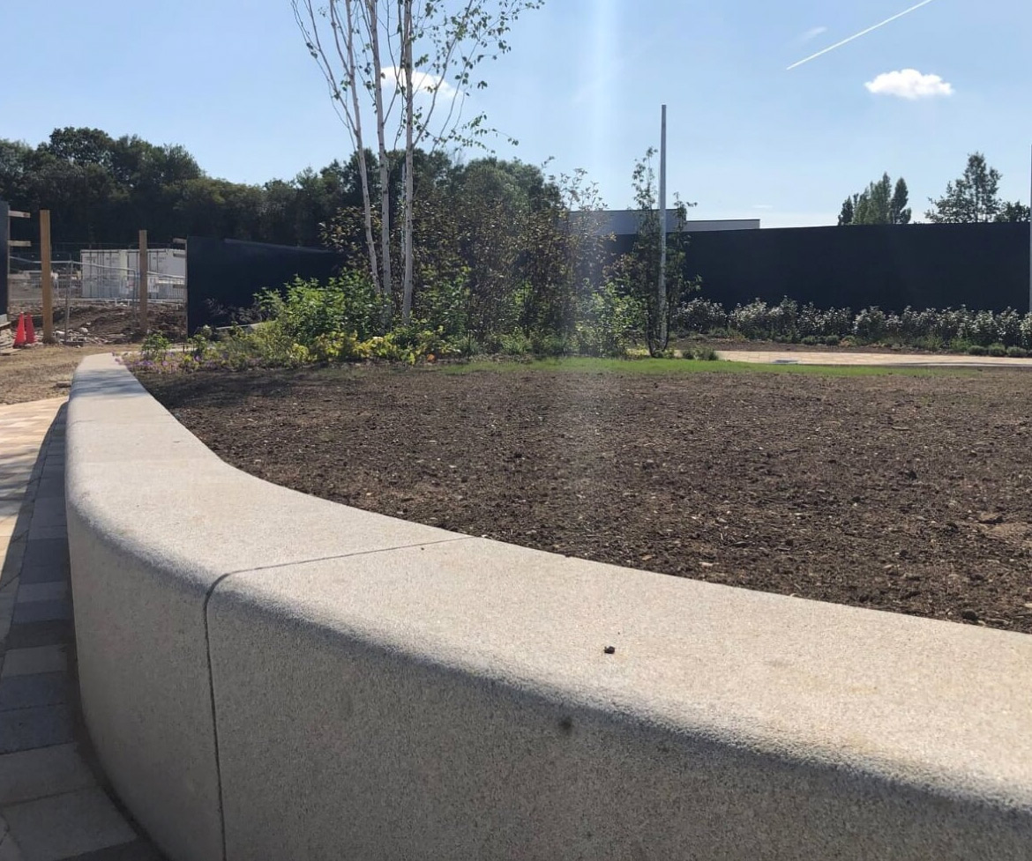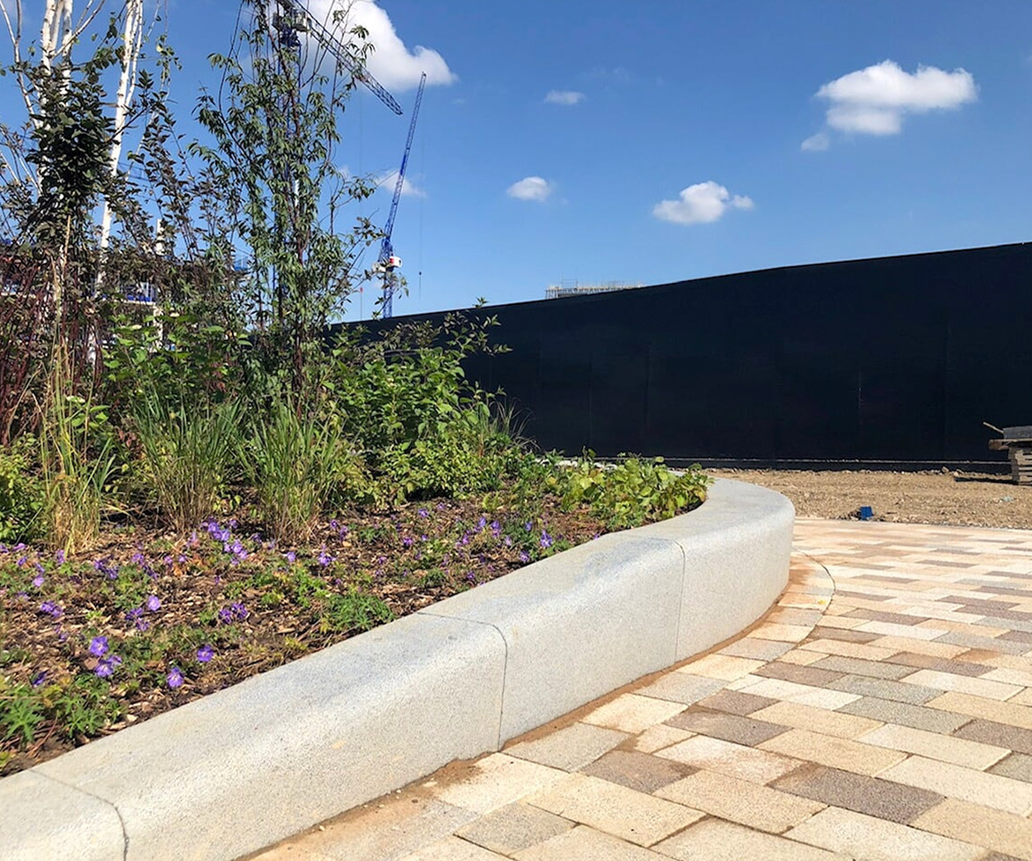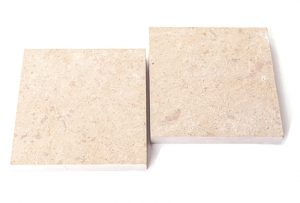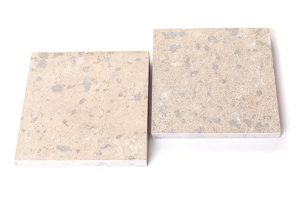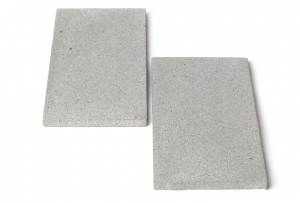Our aim is to become actively involved with the full project process. From initial consultation, we hope that our input will provide an in-depth and informed view of the nominated materials.
From providing a full suite of technical information and highlighting any limitations of use for the chosen application, to providing full site surveys, CAD support and scheduling.
We will provide all of the necessary sectional drawings and will produce a full shopping list for all of the items you need.
We have great experience of the design and implementation process associated to Commercial projects and we believe this enables an easy integration into the project team.
If you have any questions, please do not hesitate to contact us.
Apex Stone Sourcing offers technical services, including scheduling, cutting sheets and CAD support and design input where required. We are happy to help with all specialist natural stone requirements. We have access to a huge range of stone from here in the UK, Europe and Asia. The main product groups are Yorkstone, Sandstone, Granite and Limestone.
Apex Stone Sourcing Ltd have established relationships with suppliers from the United Kingdom, Europe and Asia. We are comfortable to work within reason, to an outlined brief in order to develop the desired specification and design of your chosen material. We are happy to discuss any reclaimed requirements that you have and can help with all materials and products.
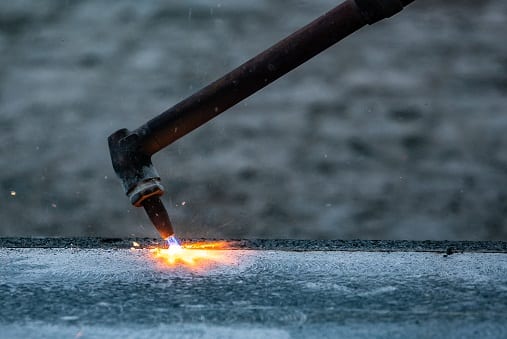
With all materials and products, understanding the capabilities and applications, combined with the practicalities for use, is a fundamental element to ensuring that the desired aesthetics are realised in the final unveiling of a scheme. The primary objective with our technical involvement is to ensure you have realistic expectations of what the materials can provide in order to take your idea from a vision to a reality.
Located on the original marching parade ground of Inglis Army Barracks. No 1 Millbrook Park is a spectacular development residential houses and apartments in London.
Apex was asked to provide detailed dimensional CAD drawings for the purpose of manufacture and installation of a seating area in a communal square located in this North London residential development. Set in parkland, in the form of a solid granite, raised radial planting and seating feature.
The designer’s intent was to create a fluid and seamless, transitional hard landscaping feature constructed from a black granite with a flamed finish.
The idea was to firstly create a separation between soft and hard landscaping, with a flush kerb detail, which then subtly elevates to the feature seating units.
In brief, Apex translated the preliminary design information and accurately illustrated the design vision to provide CAD shop drawings for manufacture.
This information was presented to our client for final sign-off and then presented to source for manufacture.
FEATURED PRODUCTS
We think you’ll love these products.

